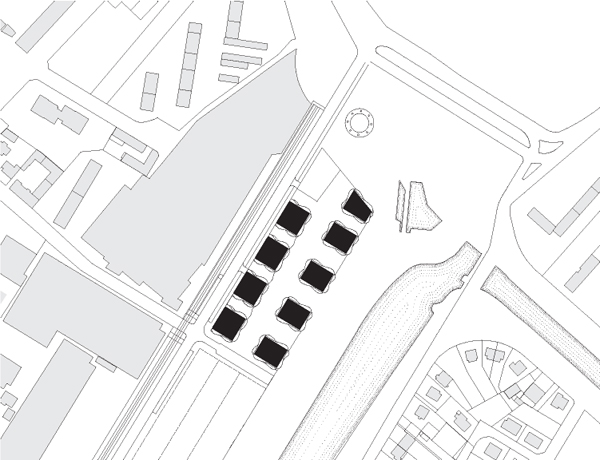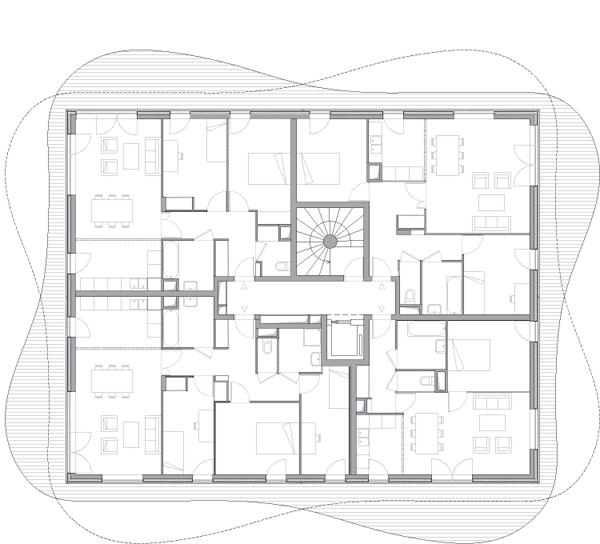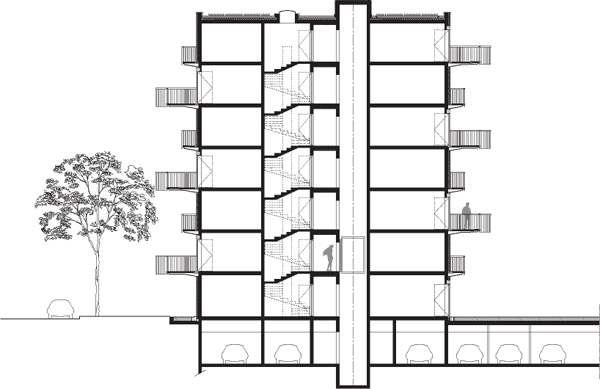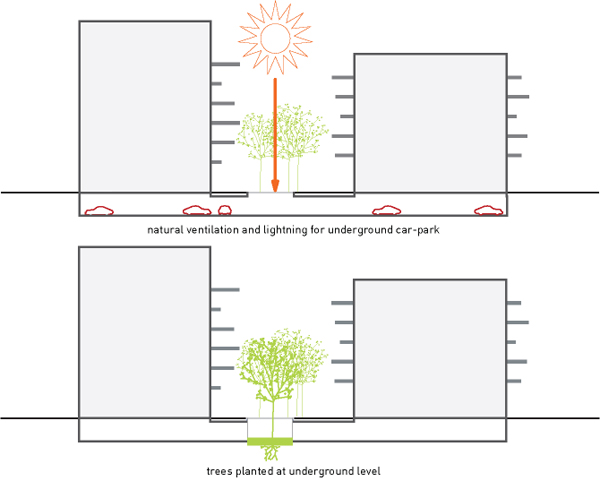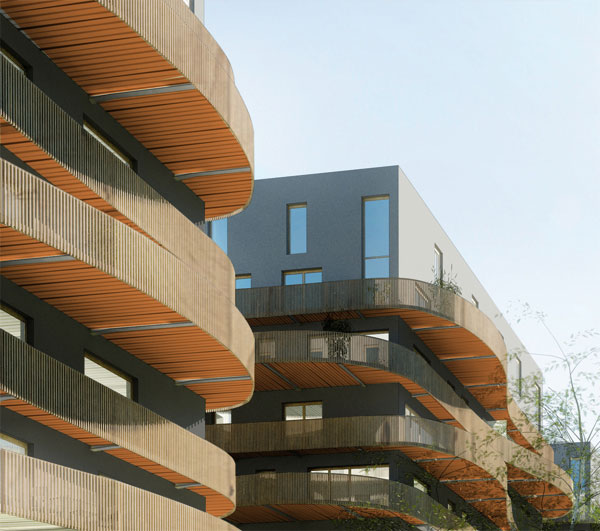|
NOUVEAU BASSIN programme: logement + bureau + commerce maître d'ouvrage: ING Real Estate - Lazard architecte: ECDM BET: CTE, CEREC, Ingemansson, Franck Boutté localisation: ZAC du nouveau bassin - Ilot B6, Mulhouse superficie: 25 000 m² HON concours: 2007 livraison: 2011 |
|
L’îlot sur lequel s’implante ce programme de 240 logements est un élément d’un paysage linéaire organisé en larges bandes parallèles au Nouveau Bassin : plan d’eau, parc rectiligne, îlots construits, voiries automobiles, tramway, bâtis. Cette organisation induit une idée de déplacement, d’un paysage déroulé qui s’appréhende dans un long travelling linéaire dont le bassin dessinerait la géométrie, en serait la génératrice. Notre parcelle est située à l’extrémité de cette organisation urbaine calme, composite, stratification de minéral et de végétal de grande qualité.
The plot on which this 240 housing program is established is an element of a linear landscape organized in large strips, all parallel to the “Nouveau Bassin” canal in Mulhouse: water, rectilinear park, built plots, road, tramway, buildings. This organization leads to an idea of movement, a continuous landscape which is seen in a linear traveling along the “Nouveau Bassin” canal, which would draw the geometry of this area. Our plot is situated at the end of this quiet, composite and urban organization, stratification of highly qualitative mix of mineral and vegetal. Prior to any formal or aesthetic consideration, the development of a new district should permit to set up fundamental values that can guarantee harmony, well-being, quality and comfort. The project is there to introduce simple rules that can guarantee a good living environment. To live along the “Nouveau Bassin” canal, it is to live in a landscape. To be at the same moment in the city and in the country, to benefit from the city and from its services, to live in an opened, a well-balanced mixture of mineral and green environment, with designed landscape qualifying the constructions which line them. The project sets up a system: a simple, rational structure, a compact volume, an optimization of the orientation and the accesses.The plan allows that all the apartments (except studio flats) are extended by generous outside spaces like balconies, without vis-à-vis for a good privacy. Besides, they have a good orientation, and almost all have a viewpoint on the “Nouveau Bassin” canal.Every apartment was designed as a house, and every house as an intimate and singular space. The proposed housing takes advantage of the weak density to privilege intimacy and individuality. For every apartment, vast balconies extends outside the main rooms and allow increasing the privative surfaces in a research for harmony with a sophisticated, urban universe and an idea of the nature in the living spaces. Balconies are designed as sine curves in inversion of phase from a level to the other one, in order to propose outside spaces in double height: balconies in duplex let penetrate, inside the apartments, a maximum of natural light.
|
