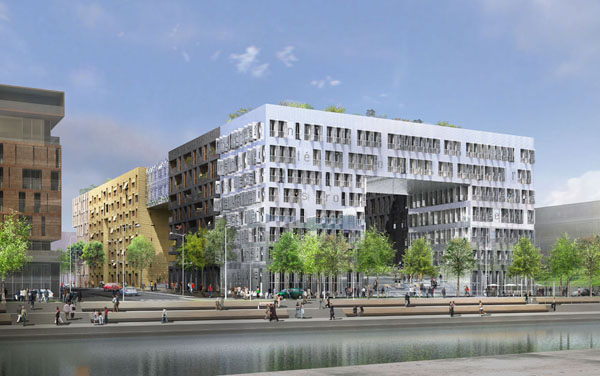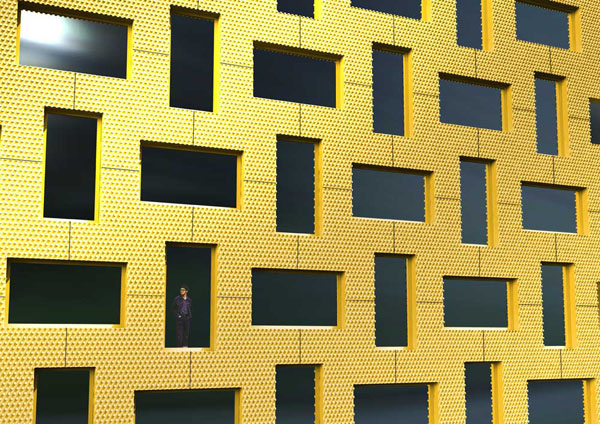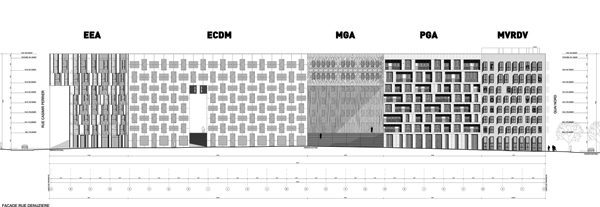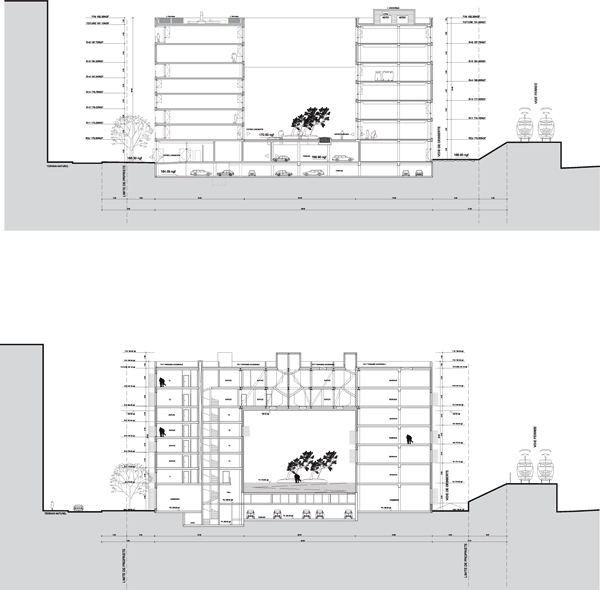|
Le Monolithe est né du dialogue entre un client, ING et cinq architectes européens : Winy Maas (MVRDV), Pierre Gautier (PGA), Manuelle Gautrand (MGA), Erick van Egeraat (EEA) et ECDM. Il en résulte une architecture à 5 mains dont la valeur résulte de la combinaison entre l’application de règles communes et une variété de traitements.
Habiter Lyon Confluence, c’est avant tout habiter le centre lyonnais avec ses services, son paysage culturel, son animation. L'enjeu de l'opération consistait plus à inscrire un édifice dans un paysage urbain qu'à produire un objet architectural: complexifier la ville, imbriquer, mettre en situation des événements improbables, proposer sans mimétisme ni posture formelle une sédimentation caractéristique des centres anciens.
Notre projet définit un cadre de vie contemporain reposant sur les valeurs de la ville historique avec deux aspirations fortes et convergentes : un environnement moderne et une qualité de vie saine prenant en compte les exigences d’un développement durable.
En interaction directe avec le bâti environnant, le projet s’inscrit dans les gabarits, les alignements, les trames, les valeurs qui régissent l’ensemble de l’îlot. Le bâti est compact, avec un développé de façade optimisé au regard de la surface de plancher développée ; le bâtiment est peu déperditif, rationnel, économique.
Filiation entre un aménagement et un paysage, le plan masse est conçu en fonction des données naturelles du site: le projet optimise les qualités d’ensoleillement, de luminosité, de vue. le bâtiment est élément d’une sédimentation, imbriqué dans une composition urbaine complexe et rigoureuse. La démarche est programmatique, le bâtiment abrite, contient, additionne commerces, résidence handicapée, résidence hôtelière, bureaux, résidence en accession et résidence sociale.
Le projet est tranche d’urbanité, réalisme social, proposition transversale pour de la diversité avec comme dénominateur commun, une architecture synthétique et ambigüe : une même qualité de façades pour l'ensemble des programmes accueillis, une même enveloppe sans hiérarchisation ou expressionnisme social, une image affichant une prudente neutralité par rapport à tout déterminisme fonctionnel. Il se pourrait qu'un jour, à l’instar des ateliers de tissage lyonnais, les bureaux deviennent logements et vice versa.
The Monolith is born of a dialogue between a client ING (Frédérique MONJANEL) and five European architects: MVRDV, Erick Van EGERAAT, Manuelle GAUTRAND, Pierre GAUTIER, ECDM (Emmanuel COMBAREL Dominique MARREC architects).
The result is “a 5 hands” architecture, which the value and wealth result from the combination of common rules to a variety of treatments. The Monolith, born of an intelligent and productive agreement, offers its users and inhabitants an inventive urbanity.
Inhabiting Lyon Confluence is, above all, living in the Lyon Centre with its services, its cultural landscape, its animation. Therefore, it’s the duty of our project to preserve the qualities and values of the historic city by redefining a new, contemporaneous lifestyle, guided by 2 strong and converging aspirations: a modern environment and a healthy quality of life, taking into account the requirements for the implementation of sustainable development. Naturally, the purpose is to tend to a more complex city, in a “Tetris attitude” considering combination, to put up scenarios for improbable events, to propose, without mimicry or formal posture, a sedimentation characteristic of the ancient city centers.
The approach is programmatic; the building shelters, contains, adds all together: shops, disabled residence, residential hotel, residential housing, social housing, and office.
The project is slice of urbanity, social realism, transversal proposal for diversity; a synthetic and ambiguous architecture with a common denominator: same quality of facades for all the included programs, the same envelope without any hierarchy or social expressionism , a picture showing a cautious neutrality towards any functional determinism. Maybe some day, same as the traditional workshops in Lyon, the housing will turn into offices and vice versa.
Our building is an element of sedimentation, embedded in a complex and rigorous urban composition. The purpose is the inclusion of a building in an urban landscape, a work to the service of the lot, in direct intersection with the surrounding buildings.
Our project precisely fits into the templates, alignments, frames, the values that govern the whole of the lot. So the plot consists of 2 parallel constructions, which optimize the characteristics and constraints of the site in terms of view, sunlight and animation disturbances.
|









