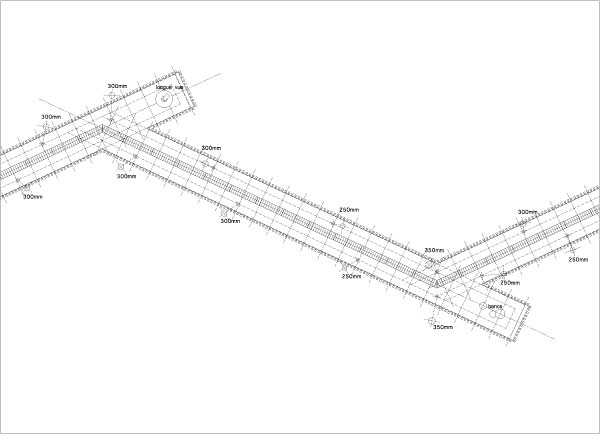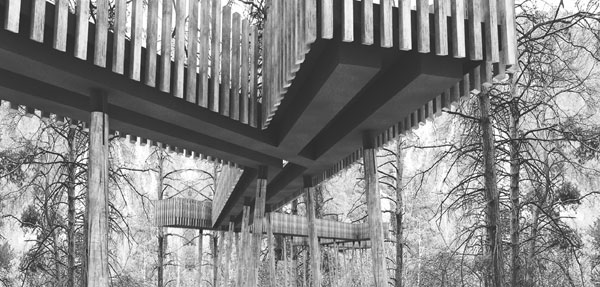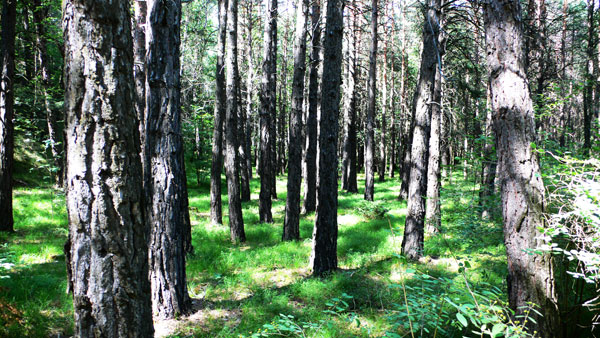|
Dissoudre les contingences d’une traversée, d’un trajet qui mènerait d’un point à un autre dans une aventure paysagère et proposer une promenade singulière, une “crapahute” située à la lisière entre un panorama et un territoire. Echapper au parcours construit, pour offrir excursions, randonnées, sorties, tours, balades, flâneries, courses, circuits, marches dans la canopée comme autant de possibilités de vivre le franchissement du Grossee. La passerelle est la continuité d’un sentier, d’un parcours non linéaire qui contourne les éléments naturels (cimes des arbres), évite les obstacles et propose des articulations comme autant de points de vue et points singuliers, de mises en relation avec les éléments du paysage. Elle repose sur une multitude de piètements en bois, de troncs singuliers, éléments aléatoires enchevêtrés dans l’environnement boisé. Ces éléments sont inclinés et disposés pour pouvoir s’adapter aux qualités du site, aller se fonder là où le sol est le meilleur, éviter les plantations, préserver au maximum la faune et la flore. Camouflage ou filiation entre un ouvrage et son environnement, le projet est une proposition pour un parcours piétonnier en harmonie avec l’équilibre naturel du paysage.
Dissolve the contingencies of a crossing and offer a unique promenade, a "crapahute" located on the edge between a panorama and one territory. Escaping the built trail to offer tours, hikes, trips, walks, strolls, courses, canopy walks as, in many ways, to experiment the crossing of the Grossee.
The bridge is the continuity of a trail, a non-linear pathway that bypasses the natural elements, avoids obstacles and proposes connections, joints like so many points of view and singular points to be related to the elements of the landscape. On the same horizontal plane, between the two prominences to link, a series of plans organized freely, gathered, tied together to form unusual places where are proposed rest areas, observation places, a long view, a bench, a map, a panorama. The uses, the hikers and the walkers are at the heart of our concerns and mostly their expectations: the desired immersion in a territory that we should not be disrupted.
It is the relative presence of the object in relation to the quality of the site, to offer a part of a natural composition knowing that the balance of this composition precedence over all technical and aesthetic choices.
The choice we offer will first be evaluated in terms of their relevance in terms of sustainable development. Fields aesthetic through the proposed project will be an expression of context, a declination of a work environment in a low-tech, in a search for harmony between the image of the sector and its incorporation into the system. "
The footbridge lays on a multitude of wooden “sticks”, all singular trunks, random elements tangled in the wooded area. These elements are inclined, willing to adapt to the qualities and specificities of the site, aimoing the better soil, avoiding the valuable plantations, preserving as much as possible the fauna and flora. Visually from the ground, the structural poles merge with the trunks of the conifers; the structure melts into the forest. Camouflage, affiliation between a work and its environment, the project is a proposal for a pedestrian trail in harmony with the natural landscape. The structure melts and merges in the exceptional vegetal casket of the landscape. The vertical component and their impact on the ground vanish; the piles are dissolved in the landscape, intertwined with the natural elements. The deck seems to levitate, supported by the mass of the vegetation. The Bisse accompanies the hiker, noticeable through the blades of the deck. The rattle of water, its flickering just embellish the course.
The proposed crossing will not be an addition to the landscape, but a constitive element of a landscape in which the object and its site will merge as closely as possible.
|






