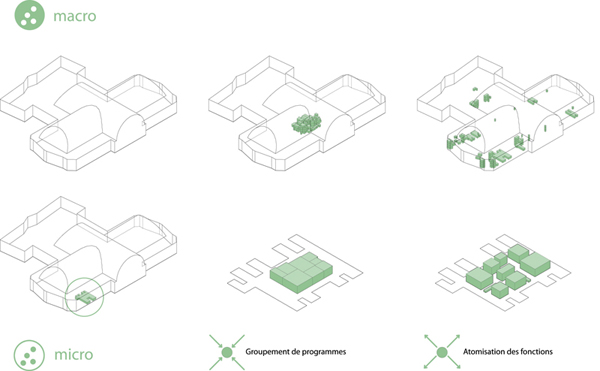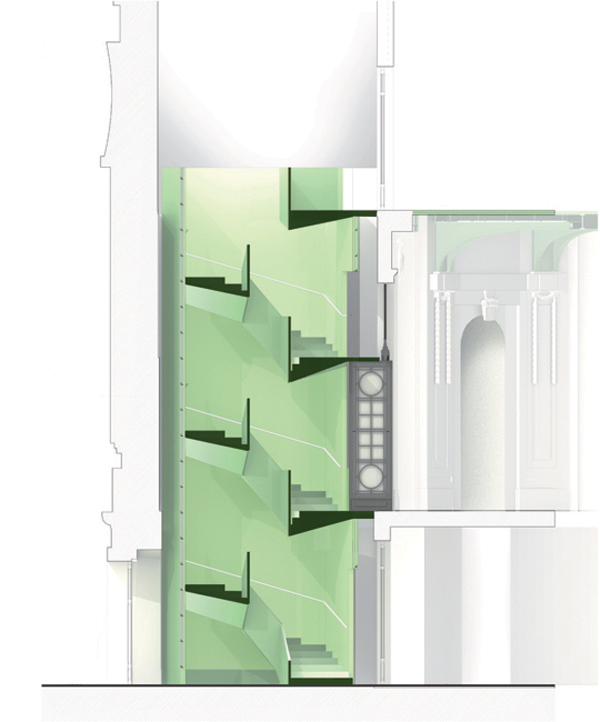|
Grand Palais
programme: restructuration des circulations du Grand Palais
maître d'ouvrage: l'établissement public du Grand Palais
maître d'oeuvre: ECDM
BET: Betiba, Ayda, 8'18''
localisation: Paris (75)
coût: 5 M€ HT
concours: 2009
|
Tout commence par l’idée d’une immersion, par de volumes diluée dans des proportions homéopathiques dans l’ensemble du volume du Grand Palais. A même de transformer par leurs rapports de masse, de taille ou d’échelle, ils se soumettraient à la puissance du lieu. Notre proposition trouve dans le micro sa résonnance, sa capacité à innerver l’épaisse carapace de pierre, de fer, de brique et de ciment de la halle. Plus qu’un projet, il s’agit d’un processus fédérateur, garant d’une unité, d’une stratégie à même de répondre à des contraintes et des usages multiples et variés. Chacun des éléments du programme est décomposé, atomisé, réduit au plus petit dénominateur commun, réduit à son essentiel. Chaque besoin devient autonome, limitée à une fonction simple, unique, mono- usage.
Ainsi les différentes typologies de circulation verticale sont dissociés : escalier, escalier de secours, ascenseur, monte handicapé ; reparti en volumes simples parallélépipédiques, compacts, capable de s’insérer dans l’ensemble des espaces contraints qui constituent les lieux de nos interventions. Le travail sur les sanitaires s’inscrit dans une même logique, avec l’intention de proposer plus que des espaces techniques : des espaces de services caractérisés. Dans la continuité de notre travail sur les circulations, nous disséquons le bloc sanitaire en des espaces de services hyper-caractérisés : sanitaires hommes, femmes, enfants, personnes à mobilité réduite, lavabos, espace- change, etc. A cette intervention programmatique, nous proposons d’y ajouter d’autres services, pour un confort supplémentaire tels que : fontaineries, distributeurs, vestiaires etc. – Plus que des fonctions : des situations. Notre processus d’intervention multiplie le micro, stimulant l’ensemble par la démultiplication d’un système de ponctuations de programmes. Il s’agit là d’un travail de spatialisation rendant simple et évidente la signalétique, et donc le repérage et les déplacements.
A cette intervention programmatique, nous proposons d’y ajouter d’autres services, pour un confort supplémentaire tels que : fontaineries, distributeurs, vestiaires etc. – Plus que des fonctions : des situations. Notre processus d’intervention multiplie le micro, stimulant l’ensemble par la démultiplication d’un système de ponctuations de programmes. Il s’agit là d’un travail de spatialisation rendant simple et évidente la signalétique, et donc le repérage et les déplacements. Ce travail réparti sur la globalité du bâtiment participe à l’identité du lieu. Le processus proposé fragmente les services en une ponctuation, une matrice d’éléments simples et récurrents, déclinaison d’une même identité visuelle. Ce travail réparti sur la globalité du bâtiment participe à l’identité du lieu. Le processus proposé fragmente les services en une ponctuation, une matrice d’éléments simples et récurrents, déclinaison d’une même identité visuelle.
Nous proposons donc une unité d’intervention, avec des éléments répartis, une unité morphologique avec déclinaison de parallélépipèdes, une unité chromatique en déclinant dans un registre contemporain le vert propre au grand palais. De ce travail sur l’espace contenant des différents programmes nous déduisons un principe de mise en lumière, de signalétique et de gestion des contraintes techniques telles que : éclairage de sécurité, trappes, grilles, moyens de lutte contre l’incendie, etc. Pour que le Grand Palais soit lieu de contrastes, fait d’espaces saturés et de volumes démultipliés, de lumières intenses et d’éclairages tamisés, de métal et de verre, de minéral et de matériaux synthétiques. Pour que le plaisir de s’y déplacer soit encore renforcé.
TEverything begins with the idea of a immersion, with the volumes diluted in homoeopathic proportions, for example in the volume of the « Grand Palais ». To transform their balance of mass, size or scale, the volumes submit themselves to the power of the place. Our proposition finds itself in the microscopic, its resonance, its capacity to insert itself within the thick shell of stone, iron, brick and cement of the hall.This is more than a project, it is about a federative process, it is a guardian of a unity, a strategy to answer constraints and multiple uses. Each elements of the program is decomposed, annihilated, reduced to the smallest common denominator. Every need becomes autonomous and limited to a simple, unique function. It is mono-custom.
Various typologies of vertical circulation are separated: staircases, fire escapes, elevators, handicapped accessibility; left in parallelepiped and compact simple volumes, capable of fitting in the forced spaces. These then establish places for our interventions. The work on toilets unites the same logic, with the intention to propose more than technical spaces: but rather spaces of characterized services. From the continuity of our work on circulation, we dissect the toilet block to become spaces of hyper-characterized services: individual toilets for men, women, children and persons with reduced mobility, etc. In this programmatic intervention we suggest adding it to other services for supplementary comfort, such as: fontaineries, distributors, cloakrooms, etc. These are more than functions, they are situations. Our process of intervention multiplies the microscopic, stimulating all things by reduction and the punctuation of programs. It is about a work of spatializing and underlining simple and evident, creating a new signaling system, which so affects the location and movements.This work distributed onto the buildings that contribute to the identity of the place. The proposed process splits up the services by punctuation, a matrix of simple and recurring elements, declension of the same visual identity.
We proposed an intervention with unity, whilst displacing certain elements. It is a morphological unity, with declension of parallelepipeds: a chromatic unity that declines in the contemporary register of the green color appropriate to « Grand Palais ». With this work on the space, which contains various programs we deduce a concept that has a stake in light, a signaling system and a management of technical constraints (such as: lighting of security, trapdoors, railings, means of fire fighting escape, etc.).For the « Grand Palais » to become a place of contrasts we propose a building that is made by saturated spaces, which is then reduced by volumes, underlined by intense lights and by sieved lighting. It will be made out of metal and glass, by mineral and by synthetic materials.
|







