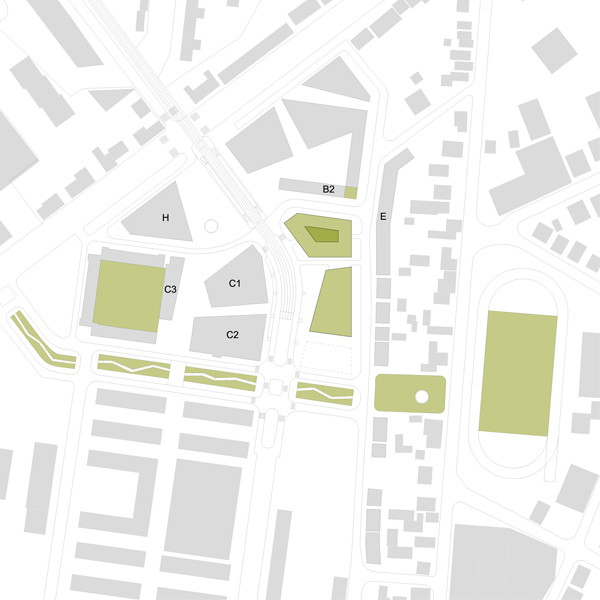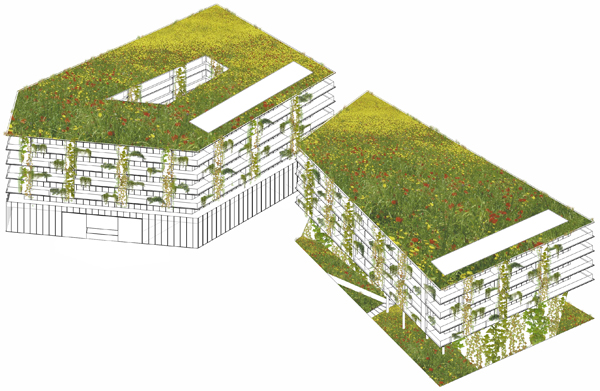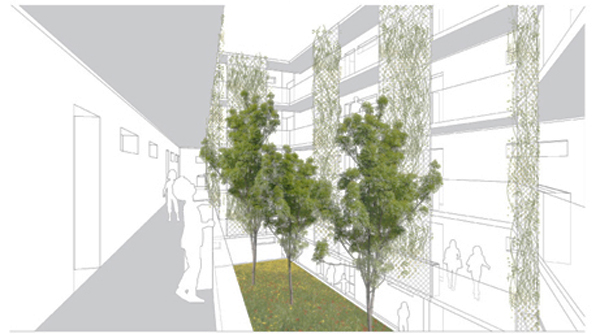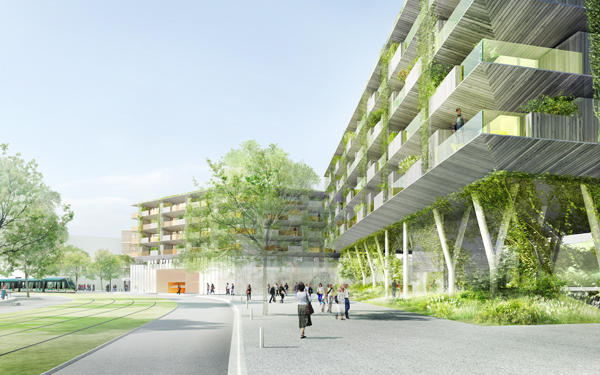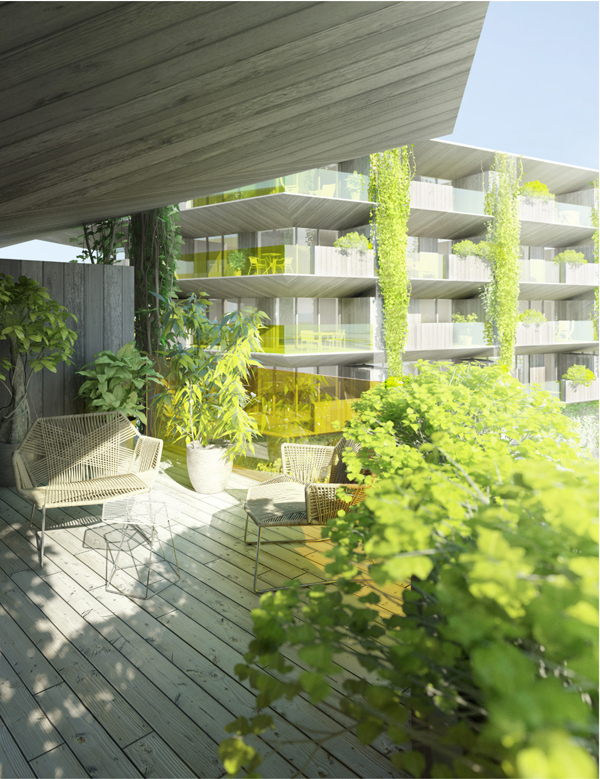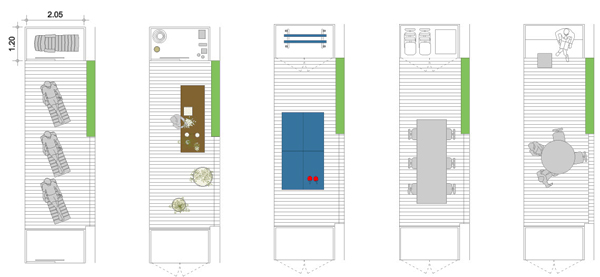|
89 logements collectifs à Bègles programme: logements collectifs maître d'ouvrage: SAEMCIB maître d'oeuvre: ECDM BET HQE: RFR élements localisation: Bègles (33130) - France superficie: 6 700 m² SHON coût: 7 M€ HT concours: 2009
|
|
Le principe d’aménagement du quartier Yves Farges s’affranchit des contraintes de la ville du XX siècle pour proposer un paysage composé de séquences urbaines. Les vides prennent de l’autonomie, s’organisent, s’affirment en une horizontalité ponctuée d’objet libre et compact. La ville est un espace ouvert où une succession de plans se développe en rythme. L’espace public est le dénominateur commun, la trame narrative, l’expression d’un quartier d’une grande complexité, construit à partir d’une succession de strate ; pavillons, entrepôts, barres, tours. Etc. Tout s’incorpore dans un paysage assez généreux, donnant un sens à cette complexité. Ce dispositif singulier induit une réflexion spécifique sur le rapport au sol des constructions à venir. C’est dans cette articulation que la proposition doit être avant tout développée. Aussi envisageons-nous chaque bâtiment comme un ilot trouvant son autonomie dans un tout. Une logique d’économie de consommation du territoire, un juste équilibre entre paysage et architecture.Ici, le rapport au sol est avant tout une question de limites et de contrastes entre un ilot, une insularité saturée, et un espace public démultiplié. Nos deux bâtiments viennent chacun avec deux principes différents saturer ces limites par leurs verticalités, leurs contrastes radicaux avec l’espace horizontal. La volumétrie est l’extrusion du périmètre de la parcelle : générant un volume travaillé en creux et en négatif par des cavités.Le socle du bâtiment Nord est lisse, monolithique et luminescent mettant en scène un cadrage sur de vaste s espaces publiques différents mais intimement liés. Il abrite services, hall, locaux d’activités ou commerces, locaux vélos et poubelles, tous éclairés et ventilés naturellement. Le logement est positionné en aplomb venant ainsi chercher, la vue, la lumière, l’ensoleillement et l’intimité, pour une prise de position qualitative. Il n’y aura donc pas de volets roulants continuellement baissés à RDC. Le bâtiment sud est suspendu au-dessus d’un jardin. Par l’inversion des valeurs qui prévalent pour le quartier, nous affirmation par cette proposition de créer un jardin en RDC dans lequel il est possible de se garer. Ce n’est pas un parking mais un socle végétal fait de plans inclinés avec 50 places de stationnement. A la minéralité de l’espace public, nous proposons une saturation végétale. The development of the district Yves Farges frees itself from the constraints of the 20th century city, proposing a landscape composed of urban sequences conceived as an open space where successions of plans are developed in resonance with each others. The public place is the common denominator; the narrative schema expresses a highly complex district built up through juxtaposed stratums of condominiums, warehouses, towers, bars, etc., all together incorporated within a generous landscape which gives logic to this complexity, the empty spaces being set autonomously and organized according to a punctuated horizontality in order to generate free and compact shapes.
This specific device leads to a specific reflection on the relationship that the future constructions will implement with the ground. We are very clear that this articulation with the soil is to be the base of the reflection to develop. Therefore we envisage every building as an islet which can find its autonomy in a landscape apprehended in its whole, integrating the economical data in terms of consumption of territory, in order to achieve a right balance between landscape and architecture. The relationship with the ground is above all a question of limits and contrasts between an islet - a saturated insularity, and an amplified, maximized, public space.
Our two buildings hold and saturate the limits of the site, managing, by their affirmed verticality, a radical contrast with the horizontal space. Both volumetric are considered as the result of the extrusion of the perimeter of the site; carved, they’re hollowed into cavity volumes – somehow in negative, identified as a morphing of the quality of the landscape.
The base of the North building is smooth, monolithic and luminescent. It highlights the landscape, enhancing a large public space through a resolutely specific and intimate relationship. The building shelters the hall and all the facilities, whilst providing premises for retail, business, and also bicycle parking and garbage place, all naturally enlightened and ventilated. The accommodation is positioned upstairs for a qualitative position to ensure all together the view and the light, also sunshine and intimacy. There definitely will not be roller blinds fatally shut down on disqualified first floor spaces.
The South building is suspended over a garden. This is created by inverting the values which rule the surrounding district. With this assertion we propose a garden in first floor where it’s possible to park also. It is not strictly a car park but a plant base made of inclined planes which provide 50 parking places. Same as the North building, the South building enhances the public place, here all mineral, by proposing a vegetable saturation which highlights the landscape. |
